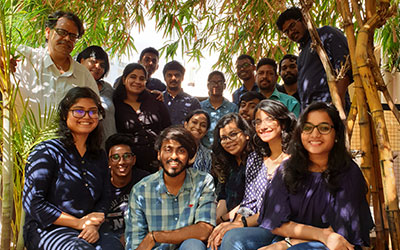 Mr C. R Shivakumar founded Kumar And Swamy Architects in the year 1969. As a firm, they have always been in the area of institutional architecture. In more recent times, from 1990 onward the focus has been on educational, health and sporting infrastructure.
Mr C. R Shivakumar founded Kumar And Swamy Architects in the year 1969. As a firm, they have always been in the area of institutional architecture. In more recent times, from 1990 onward the focus has been on educational, health and sporting infrastructure.
From the early nineties, the firm was headed and run by Mr C. S. Harsha and Ms Sanchali Harsha. They are the son and daughter-in-law of Mr C.R Shivakumar. Under their aegis, the firm won a competition for Mallya Aditi International School, which was possibly one of the first international schools in the country. They won it in the year 1990, and this led to the firm designing around 40 plus educational campuses in the last 30 years. The firm is being carried forward by the third generation, Paromita Harsha (architect and artist) and Suchitra Harsha (studying to be a visual artist and interior and product designer).
On October 20th 2019, they celebrated the 50th anniversary. It is a remarkable thing for a family run firm to survive so long. In the last 50 years, they have designed schools such as Mallya Aditi International School, Canadian International School, Sri Kumaran’s Children’s home Kanakpura campus and many others. More recently they have started to take up projects outside Bangalore, beginning with the Cathedral Vidya school in Lonavala. The most recent endeavour is The Wisdom Tree Global School in Bhubaneshwar.
As one of the core principles of design, they believe that they are here to interpret the philosophy, the vision and the core ethics of an institution into the building or infrastructure. Hence, they don’t have any distinct style; they believe the form of the building should reflect the values of the institution.
They believe that as architects, the job is to help the people they work with achieve their dreams.
They strive to understand the philosophy and vision of the institution they are working with and reflect that in the architecture. They believe in creating spaces which are just not aesthetically pleasing but also functionally valid. They do so without losing the feeling of discovery and anticipation, which makes using these spaces an enriching experience. They also understand that every culture has an indigenous expression which has evolved over some time, influenced by the climate, the materials available and the local customs. They strive to incorporate this in work to make the spaces relevant to the people for whom they are designing. They have over the years been working with leading institutions in the country and carry with us the best practices and learning from them. More importantly, they are very passionate about what they do and love creating and building environments that excite and stimulate the intellect.
Apart from all this, they recognise the unique responsibility of designing for children. A built environment can be a beautiful thing, especially in the mind of an impressionable child. It is the responsibility to make sure that the child does not suffer psychologically because of a poorly designed environment. With the well being of the child in mind, they take up both architecture and interiors for some schools. They have often found that the vision is incomplete without the latter.
Imagine the very first day of school, a little girl holding her mother’s hand approaches the gate. The gate is a large, wrought-iron affair, and beyond it, she can see the imposing classical-style building. She is intimidated by the massive staircase and the tall columns. Scared of the large building in front of her, she does not want to go to school.
Now imagine the very first day of school. A little girl holding her mother’s hand approaches the gate. The gate is a nice colourful one. She smiles. Beyond the gate, she can see a path leading between the trees. The way is covered in beautiful green grass, and the building beyond piques her curiosity. She can see some colour through the trees and hear the laughter and noise come from the central courtyard. She is interested. She lets go of her mother’s hand and runs forward happily, off to explore her new world. This is a small example of how a school building can change the entire school experience of a child. Another critical aspect of designing for children is safety. They believe in creating structures with a high level of transparency, ensuring that no child can be isolated by a group of older kids or an adult without being seen or heard. They use different methods of passive supervision in the designs, so that authority does not have to enforce at all times, but is always in the vicinity. They use simple materials and child-safe details to reduce the chance of injury or accidents.
Another thing that they have gained over the years is a solid knowledge of Green Building practices. Most of the buildings meet the requirements of the EDGE (Excellence in Design for Greater Efficiencies) certification. They accomplish this by minimising the amount of energy used and using local materials, thus adding indigenous flavour to the school.
They take the responsibility very seriously. For the past 50 years, they have built up a reputation for being honest, down to earth and passionate people. Surely, they will see 100!























